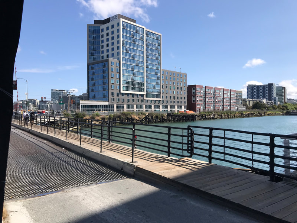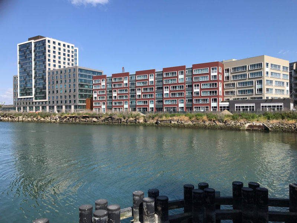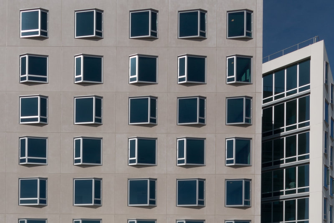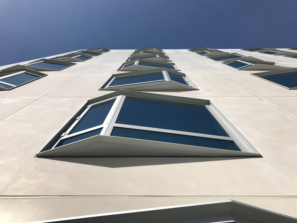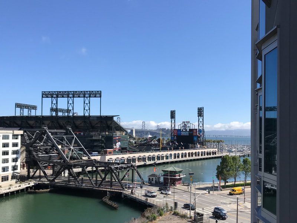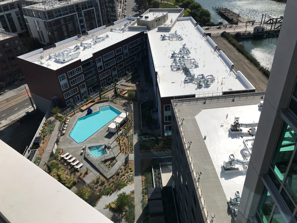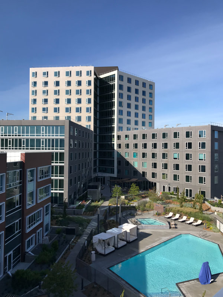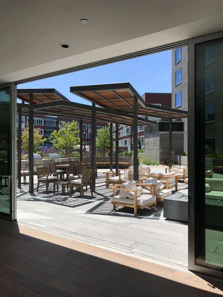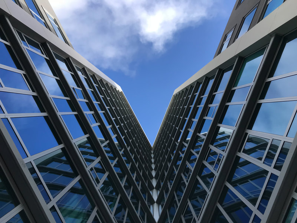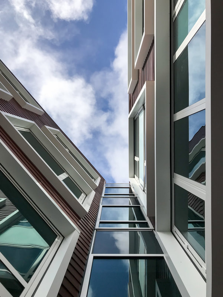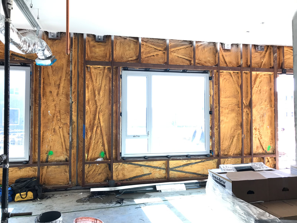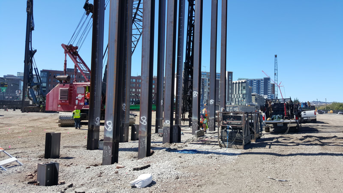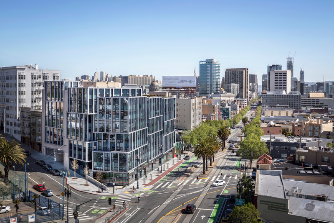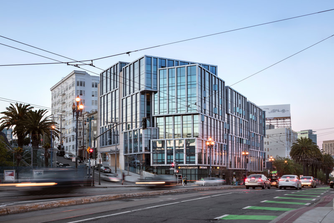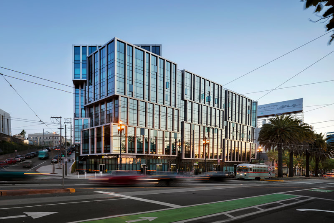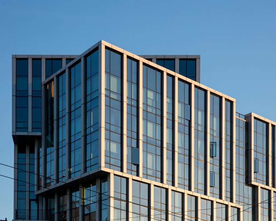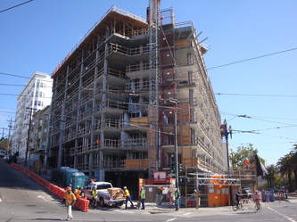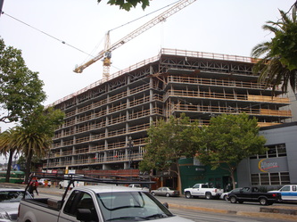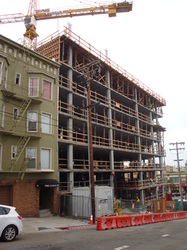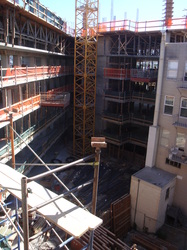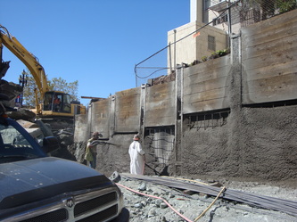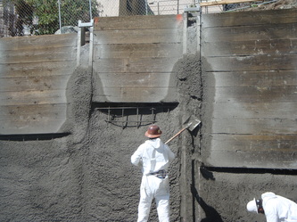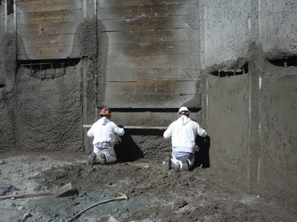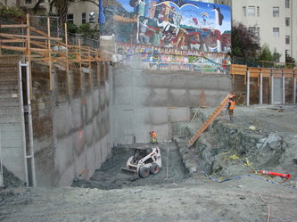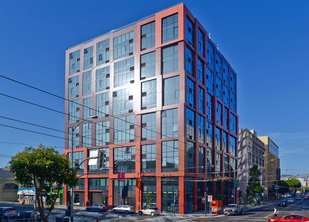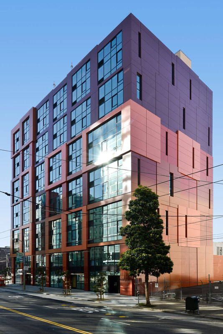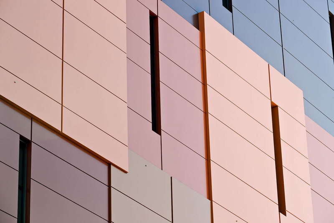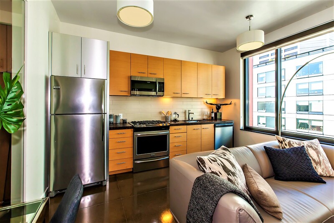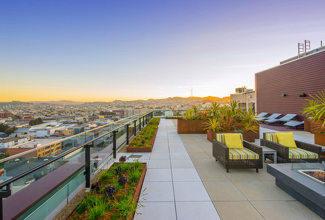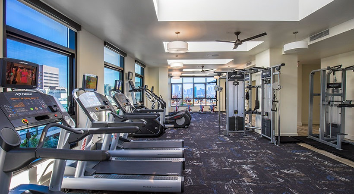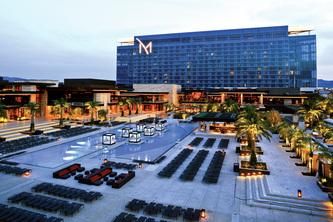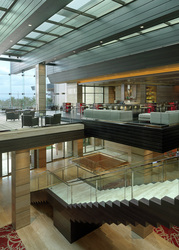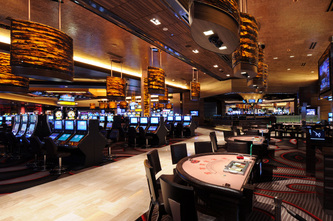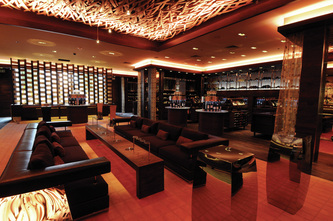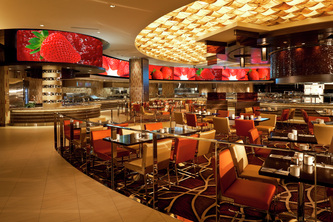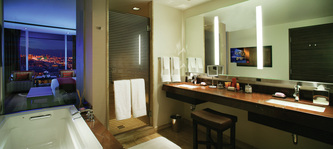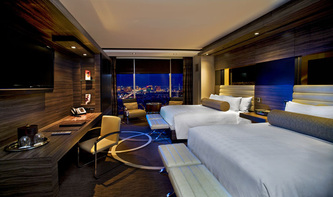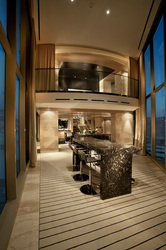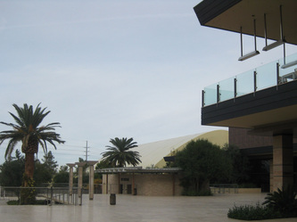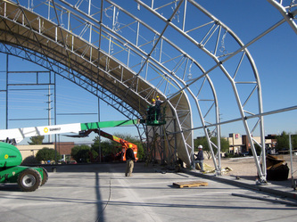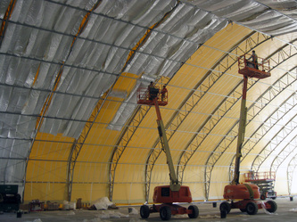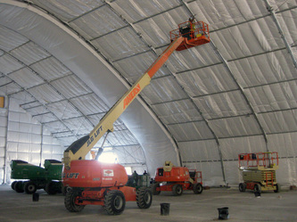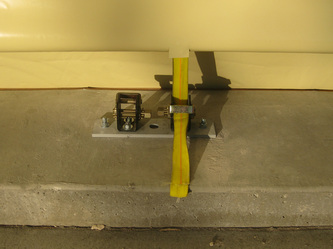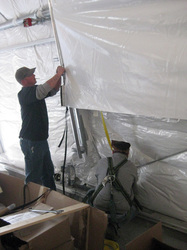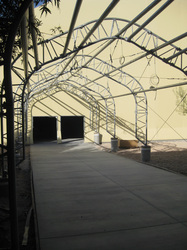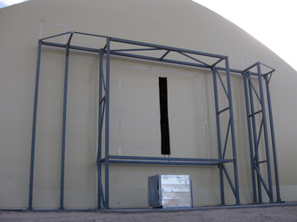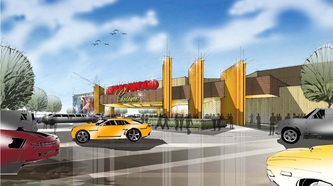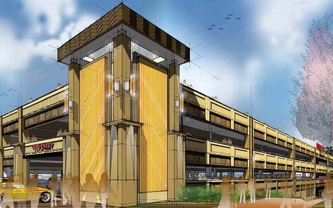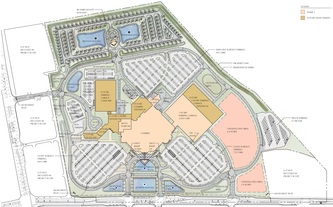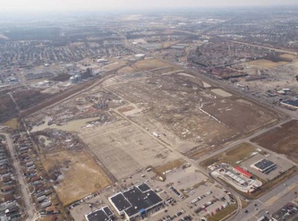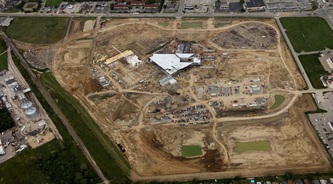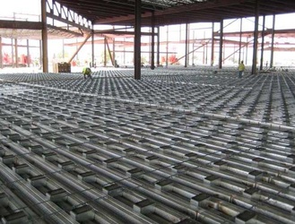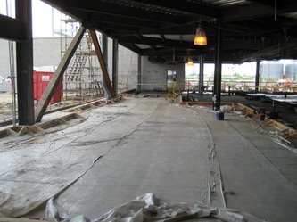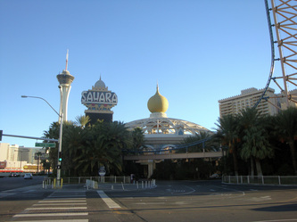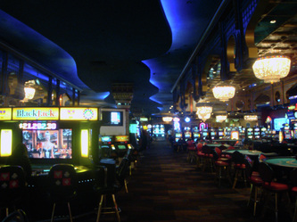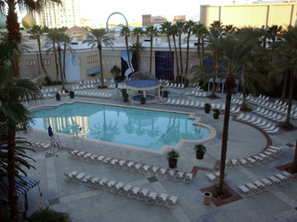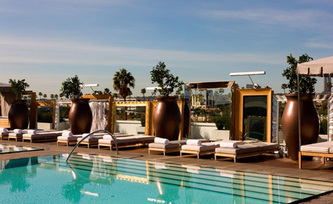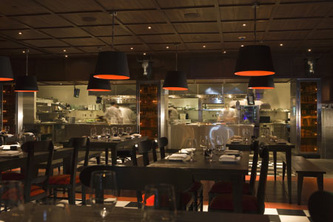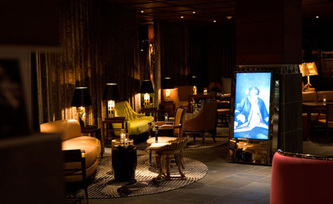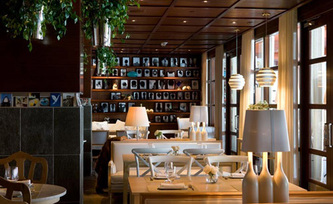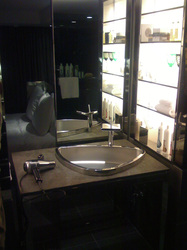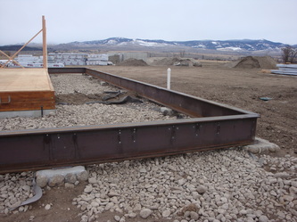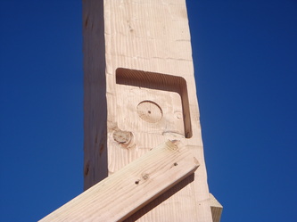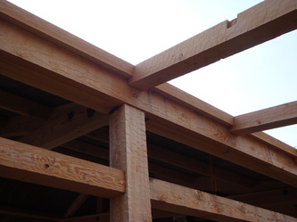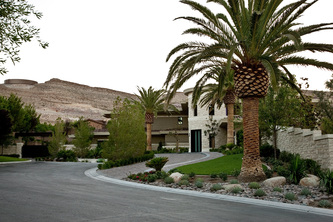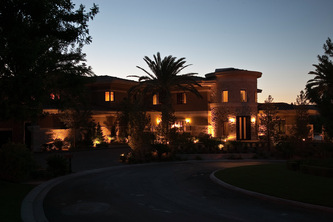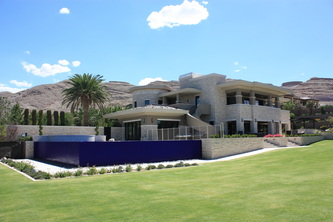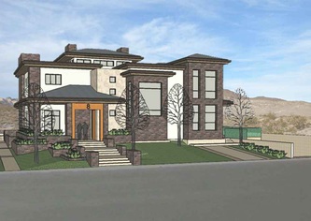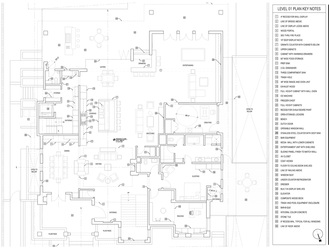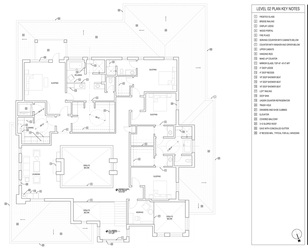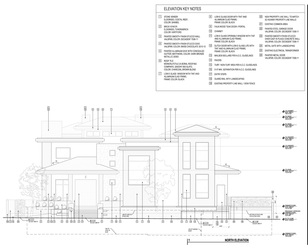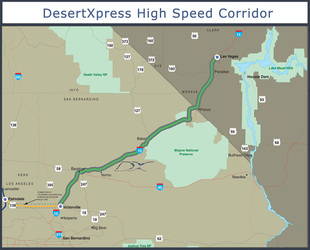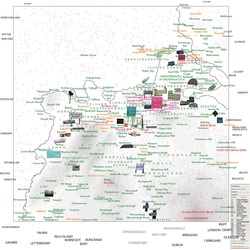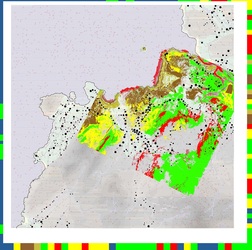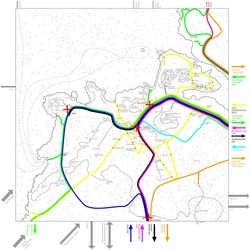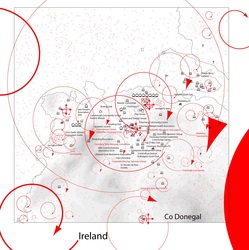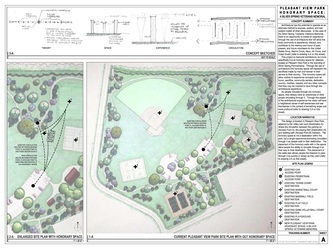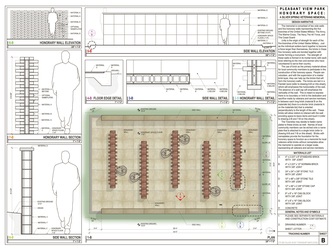FIRMSARQUITECTONICA
Los Angeles CA | May 2012 to Present Marnell Architecture Las Vegas NV | Jan 2005 to Dec 2012 CHORA Architecture & Urbanism London ENG | Nov 2003 to Apr 2004 SELECTED PROJECTS |
|
One Mission Bay | San Francisco CA | ARQ
Design and construction project for a new mixed use condominium and retail development. The project consists of one Type I construction 16-story high-rise building with 198 units and one Type III construction 6-story low-rise building with 152 units. The two buildings are linked by more than a half acre outdoor, elevated amenity space for use by all residents, that includes a pool, spa, BBQ and fire pits. Below the outdoor amenity space are three levels of garage parking. The project also consists of ground floor retail spaces, and indoor amenity spaces for use by all residents that include a library, fitness center and community lounge Project responsibilities ranged from design development to project completion, and include project management, coordination of construction documents, point of contact for RFI's and submittals, and maintaining daily relationship with general contractor, subcontractors, consultants and owner. Project featured in article written for Yahoo Finance |
|
Linea | San Francisco CA | ARQ
Design and construction project for a new mixed use condominium and retail development. The project consists of a Type I construction, 9-story low-rise building with 115 residential units. The project also consists of ground floor retail spaces, and outdoor amenity spaces for use by all residents that include a courtyard terrace and a roof deck. Below grade is one level of garage parking with the use of car stackers. Project responsibilities ranged from design development to project completion, and include project management, coordination of construction documents, point of contact for RFI's and submittals, and maintaining daily relationship with general contractor, subcontractors, consultants and owner. |
|
Olume| San Francisco CA | ARQ
Design and construction project for a new apartment development. The project consists of a Type I construction, 12-story high-rise building with 121 rental units that is LEED Silver certified. The project also consists of outdoor amenity spaces for use by all residents that include a courtyard terrace, a roof deck with 360 degree views of San Francisco, a resident lounge, and fitness center. Below grade are two levels of garage parking. Project responsibilities primarily during the construction administration phase, and include project management, coordination of construction documents, facilitating responses for RFI's and submittals, and maintaining relationships with general contractor, subcontractors, consultants and owner. Project featured in article written for Alucobond. |
|
The M Resort Spa Casino | Las Vegas NV | Marnell
Fast-track design-build project for a new luxury resort consisting of 390 guestrooms, 92,000 square feet of gaming, 23,000 square feet of spa and fitness facilities, as well as retail, restaurant, bar, pool, and convention facilities located within a 90 acre master planned site. Project responsibilities ranged from initial design proposal of typical guest room to punch list. Worked during early stages of schematic design to develop diagrams and calculations for competitive hotel properties. Coordinated drawings and construction of spa area. Responsibilities also included collaborating with The M Resort Vice President of Information Technology to create telecommunication documents focusing on the design of the fiber backbone and data distribution throughout the entire property. |
|
The M Resort Pavilion | Las Vegas NV | Marnell
Fast-track design project for a new fabric structure located on the 90 acre master planned site of The M Resort Spa Casino, and consisting of 25,200 square feet of rentable space with power, data, and rigging for a 134 exhibit booth layout, or a 2,300 seat layout with an end stage, or a 2,288 seat layout with a center stage, or a 130 table layout for a banquet. Project responsibilities ranged from initial design proposal of location of new structure on existing site to punch list. Worked with mechanical engineer during early stages of design to develop most efficient and cost effective mechanical system to meet the clients needs. Responsibilities also included project management, being fully responsible for full coordination of construction documents, and maintaining daily relationship with project construction manager and superintendent. |
|
Hollywood Casino | Columbus OH | Marnell Design and construction project for a new LEED Silver luxury casino consisting of 130,000 square feet of gaming, as well as retail, restaurant, and convention facilities located on a 103 acre master planned site. Project responsibilities included team leadership, and working directly with consultants and engineers to develop and coordinate construction documents for the lowrise structure as well as the garage structure. Responsibilities also included working directly with the project interior design firm to implement revisions to the architectural construction documents, and coordination of those changes with the field during the construction process. |
|
SLS Las Vegas | Las Vegas NV| Marnell
Complete renovation design project for the existing Sahara Hotel based on the re-branding of the property by designer Phillipe Stark. Project responsibilities included working closely with lead designers to develop hand drawings of area assigned into architectural design documents, and working directly with consultants and engineers to ensure full coordination of construction documents. |
|
The Lakehouse | Victor MT| Marnell
Design-build project for a new, single story, 3,500 square feet private cabin consisting of two bedrooms with ensuite full baths, a multipurpose room for laundry and dishwashing, and a 2,000 square feet great room that includes a master chef kitchen with walk-in refrigerator. Project responsibilities included working with owner to develop the floor plan and elevations, working directly with contractors to coordinate millwork, stone, food service equipment, and custom window shop drawings, and working directly with contractor and owner to coordinate construction process. |
|
The Estate at Southern Highlands | Las Vegas NV | Marnell
Design project for a new, two story, 19,500 square feet private residence consisting of master suite with separate his and her baths, 4 bedrooms with en-suite full baths, media room, indoor basketball half-court, indoor batting cage, fitness room, elevator, and four car garage. Project responsibilities included working with design team and owner to develop floor plan and elevations, make material selections, and meeting with Architecture Review Committee to facilitate Homeowners Association design approval. |
|
The Estate at Anthem Country Club | Henderson NV
Design project for a new, two story, 7,811 square feet private residence consisting of master suite with 5 fixture bath that includes private bathing tub area, 1 bedroom with en-suite full bath, 2 bedrooms with shared 5 fixture bath, ground level guest suite with private entrance and en-suite full bath, media room, center atrium, elevator, and four car garage. Project responsibilities included working with owner to develop floor plan and elevations, make material selections, and meeting with Architecture Review Committee to facilitate Homeowners Association design approval. |
|
DesertXpress Rail Line | Las Vegas NV to Victorville CA| Marnell
Design project for a new high-speed rail line with stations in Las Vegas and Victorville, and future connection to the California High-Speed Rail. Project responsibilities included creating presentation booklets for executive meetings and developing master plan and building design of station sites and coordinating track alignment with consultants. |
|
Clonmany Parish Maps | Donegal IRL | CHORA
Mapping project based on the Urban Gallery, a method of analyzing the urban condition developed by Raoul Bunschoten Project responsibilities included translating concept napkin sketch into computer drawings, and working with team to develop the graphic design of each map |
